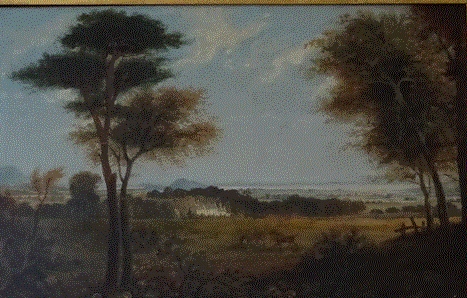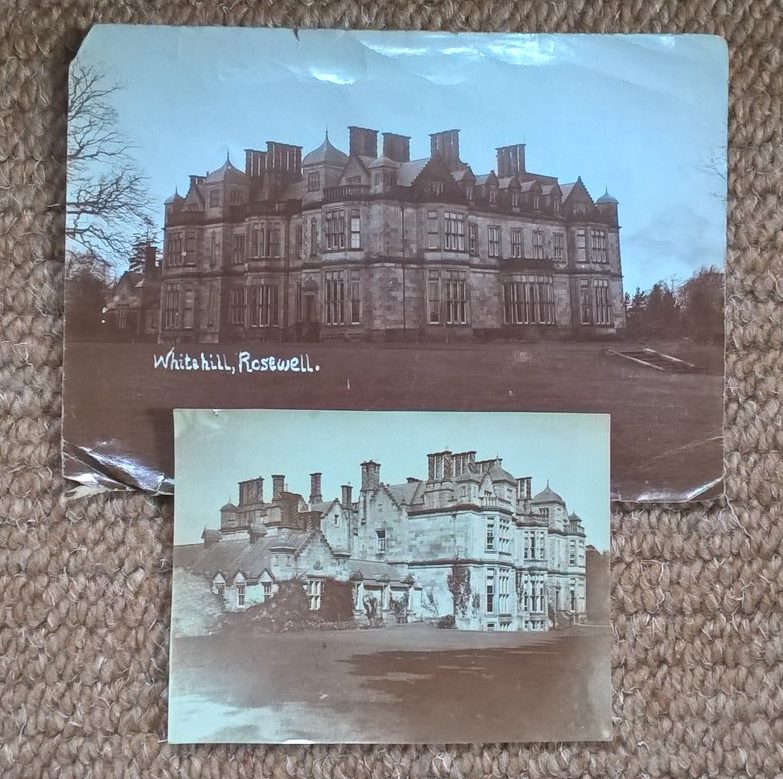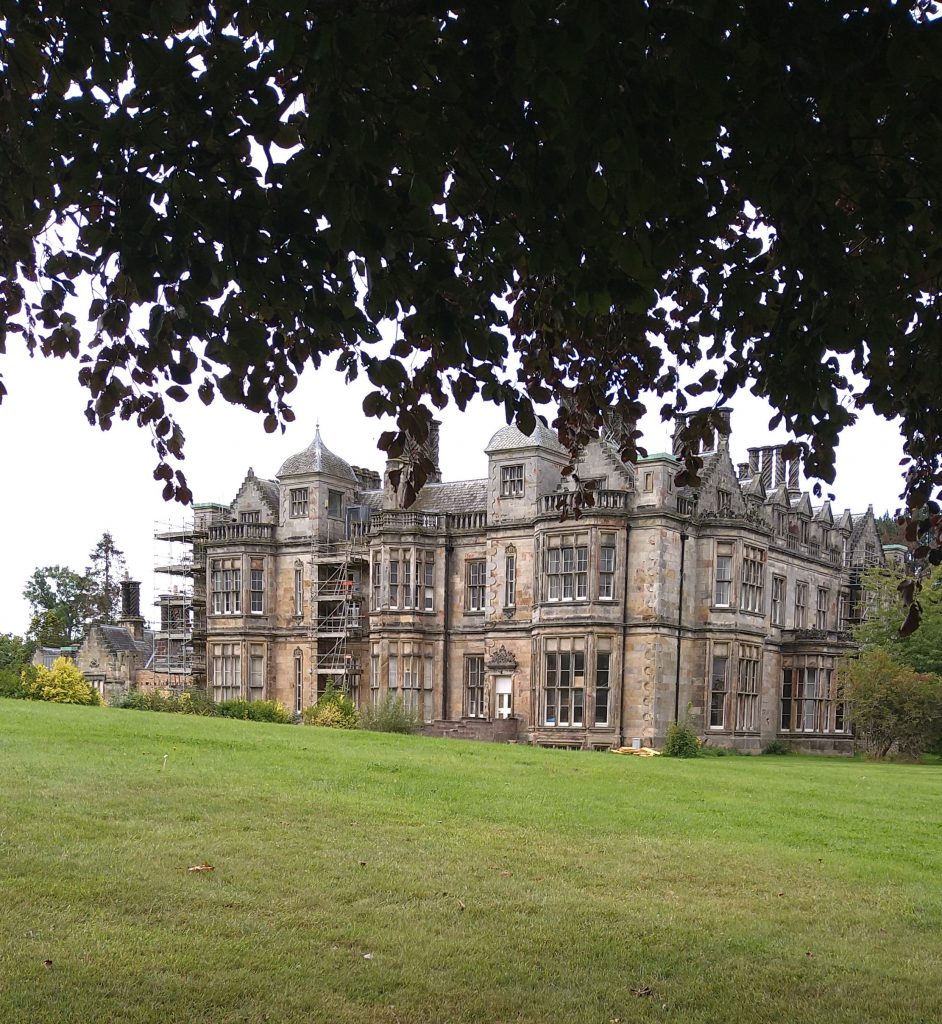Whitehill House, the new build

Whitehill, the Georgian front.
The transformation of the medieval tower house took place in the early 18th century when Sir John (or his son) added a Georgian front, which was extended by subsequent generations. A century later, when the Wardlaw Ramsays were living at Tillicoultry, Robert and Lady Anne passed many a happy evening poring over plans by William Burn for the lovely new house they intended to build at Whitehill. This project took on greater urgency as their family grew in number with the birth of four boys and when, later on, three girl cousins came all the way from Calcutta to live with them. Indeed, they were constantly entertaining visitors, so a larger, more representative house would have seemed appropriate.
When Robert inherited the estate, he inherited the obligation to continue building the new house, which was completed in 1841. He then took great pleasure filling it with works of art, and Italian paintings. The family portraits were hung in the large hall, and this was probably when the earlier full-size portraits were cut down to match the others.

The builder was Louis Alexander Wallace who was paid £19466 sterling for the task, using his own stone. A further £1940 was paid for stone from Binny Quarry. Alexander Main was the overseer in 1841 GD143/86. Interestingly, the house was supplied with water through an ingenious system, whereby it was piped from a reservoir at some distance from it, on an eminence. Inside the house, it was stored in two huge tanks, situated in the twin towers, visible on the garden side. These tanks supplied the bathrooms and kitchens in the building.

The ultimate White Elephant